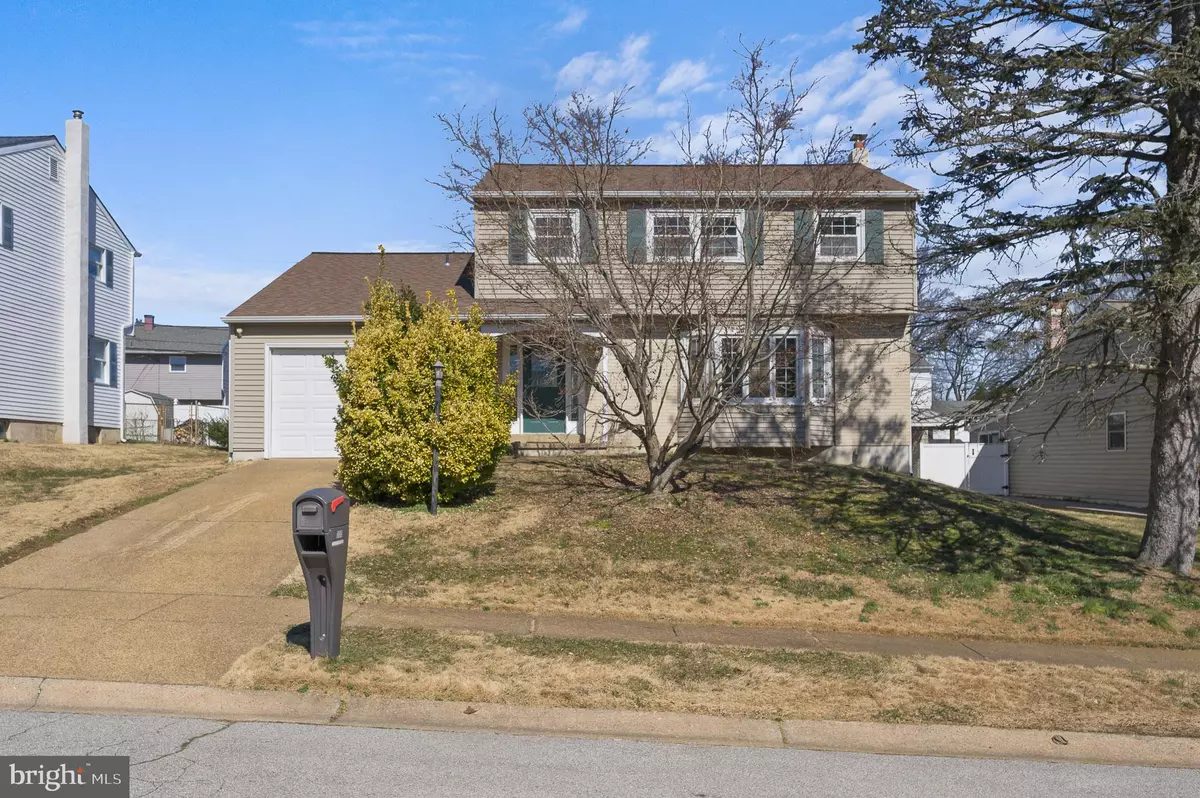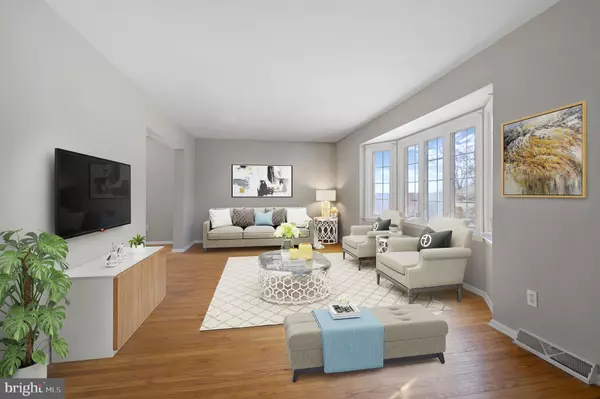$345,000
$350,000
1.4%For more information regarding the value of a property, please contact us for a free consultation.
1115 S OVERHILL CT Wilmington, DE 19810
4 Beds
2 Baths
2,100 SqFt
Key Details
Sold Price $345,000
Property Type Single Family Home
Sub Type Detached
Listing Status Sold
Purchase Type For Sale
Square Footage 2,100 sqft
Price per Sqft $164
Subdivision Longview Farms
MLS Listing ID DENC521708
Sold Date 04/16/21
Style Colonial
Bedrooms 4
Full Baths 1
Half Baths 1
HOA Y/N N
Abv Grd Liv Area 2,100
Originating Board BRIGHT
Year Built 1966
Annual Tax Amount $2,551
Tax Year 2020
Lot Size 6,534 Sqft
Acres 0.15
Property Description
Upon entering the front door of this inviting residence, you will be delightfully pleased with the way in which this home has been so lovingly maintained. The well thought out floor plan allows for a multitude of needs, be it entertaining or spending quality time with family, all while continuing with household routines. The generously sized eat-in kitchen offers ample cabinet space, newer stainless steel appliances and new granite counters. Upstairs you will find an owner’s suite with ample closet space, updated full bath and three additional bedrooms that provide plenty of living space to accommodate a variety of needs. Indeed there is no lack of space in this home as it also includes formal living and dining rooms, powder room, and one car garage. Enjoy the outside on your rear deck that overlooks your fully fenced in yard. Updates include: Newer Roof ('14), Updated HVAC ('18), New family room carpet and freshly painted first floor. Located in popular North Wilmington, this home offers a tranquil setting as well as close proximity to restaurants, shops & major access routes.
Location
State DE
County New Castle
Area Brandywine (30901)
Zoning NC6.5
Rooms
Other Rooms Living Room, Dining Room, Primary Bedroom, Bedroom 2, Bedroom 3, Bedroom 4, Kitchen, Family Room
Basement Unfinished
Interior
Interior Features Family Room Off Kitchen, Floor Plan - Traditional, Kitchen - Eat-In, Upgraded Countertops, Wood Floors
Hot Water Natural Gas
Heating Forced Air
Cooling Central A/C
Flooring Carpet, Hardwood, Vinyl
Fireplace N
Heat Source Natural Gas
Exterior
Exterior Feature Deck(s)
Garage Garage - Front Entry, Garage Door Opener, Inside Access
Garage Spaces 2.0
Waterfront N
Water Access N
Accessibility None
Porch Deck(s)
Parking Type Attached Garage, Driveway
Attached Garage 1
Total Parking Spaces 2
Garage Y
Building
Story 2
Sewer Public Sewer
Water Public
Architectural Style Colonial
Level or Stories 2
Additional Building Above Grade, Below Grade
New Construction N
Schools
School District Brandywine
Others
Senior Community No
Tax ID 06-035.00-161
Ownership Fee Simple
SqFt Source Estimated
Acceptable Financing Cash, Conventional, FHA, VA
Horse Property N
Listing Terms Cash, Conventional, FHA, VA
Financing Cash,Conventional,FHA,VA
Special Listing Condition Standard
Read Less
Want to know what your home might be worth? Contact us for a FREE valuation!

Our team is ready to help you sell your home for the highest possible price ASAP

Bought with Teresa Marie Foster • VRA Realty






